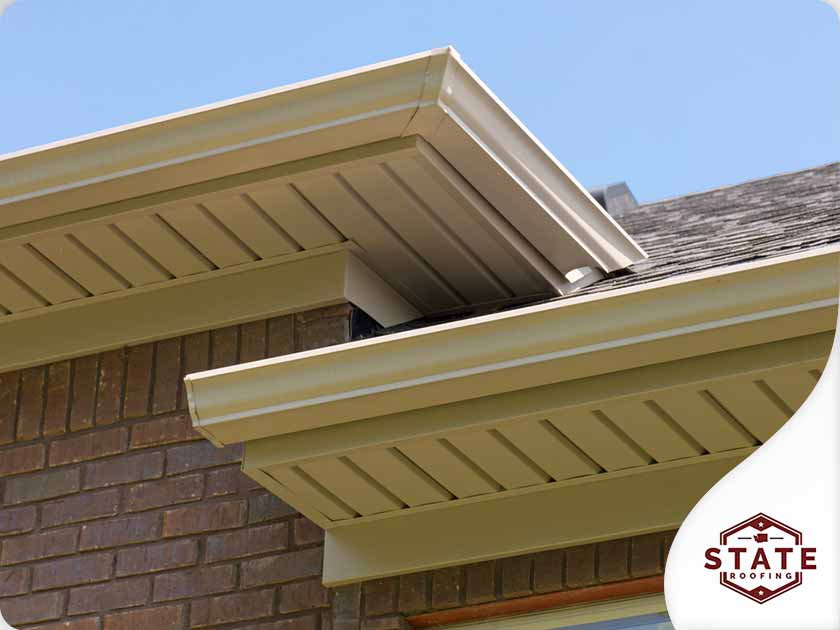Soffits cover the overhanging space between the rafter tails and the top of the exterior walls. In today’s post, roofing installation company State Roofing shares the practical and aesthetic uses of roof soffit.

Soffits Create a Clean Look
A typical sloped roof features rafter tails that extend beyond the exterior wall, which form an overhang. With the exception of certain architectural styles (like Craftsman style homes) that feature exposed rafters, a roof overhang requires soffits to create a clean look. Without them, the framing, roof deck and roof insulation would be visible from the ground. Soffits typically match trim colors, but you can choose a different color depending on your home’s color palette.
Soffits are usually made using wood boards, but you can also choose from materials such as vinyl, aluminum and fiber cement. They are exposed to the same conditions as the rest of your home’s exterior, therefore the more durable your soffit material is, the longer it will last. A typical residential roof installation may have soffit boards that are evenly spaced for ventilation. Manufactured soffit products feature interlocking components with built-in vents.
Soffits Protect the Attic
The gap between the rafter tails and exterior wall, if not covered, can leave the attic accessible to dust, windblown debris and small animals. This gap also makes the roof vulnerable to wind uplift, which happens when high winds hit the exterior wall and shifts to an upward direction. In some rare cases, strong uplift can separate the roof from the rest of the house. Properly-installed soffit can prevent such problems.
Soffits Are Part of the Roof Ventilation System
Roof ventilation consists of two parts: exhaust vents at the ridges, and intake vents at the soffits. Since heat tends to rise, warm and humid air is vented at the ridges. This creates negative pressure that pulls cool and fresh air through the soffits. Passive attic ventilation prevents damage caused by heat and moisture. It also prevents common problems caused by trapped heat in the attic, such as ice damming.
State Roofing is your leading provider of asphalt shingle and metal roofing installation services. Give us a call at (360) 794-7164. You can also fill out our contact form to schedule an appointment. We serve customers in Seattle, WA, and the surrounding communities.








